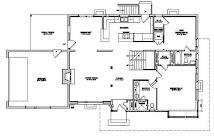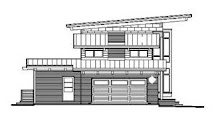 Is it week ten already? By any calculation, we are 1/3 the way through the project. At this point, most people would look at the outside and say "It looks further along than that".
Is it week ten already? By any calculation, we are 1/3 the way through the project. At this point, most people would look at the outside and say "It looks further along than that".The reality on this or any other construction project is that half of the project time is spent installing support items that people will never see. If they are designed and operate correctly, users will seldom even think about them: the blocking, wiring, piping, and HVAC ductwork.
In this house, everything that supports the first floor comes from the 7' high basement space. The contractors have done a good job in keeping things tight to and even within the joist space. Being 6'-3" tall, this is important to me.

The high-efficiency furnace for the lower areas is in place below the stair and many of the insulated ducts coming to and from it have been installed. The PVC (poly-vinyl chloride) drains from the kitchen, bathrooms, & the washer/dryer are now connected. Many of the copper water-supply pipes are ready to receive the plumbing fixtures.
There were two items that I asked the contractor to investigate this week. Both resulted from working around existing conditions. The first relates to the fireplace and chimney. In all my measuring during design, I never realized that the fireplace brick face was about 4" wider than the block that jutted into the garage behind. It lined up in the 1954 drawings and it never seemed relevant to anything in the design - until now.
The reason it now matters is that the chimney (after the 2" stone veneer is set) will be tucked completely between the center two glue-lams that extend outside from over the living room.  I want that same appearance with the full-height stone wall on the inside. To make that happen, they'll cut a couple inches off the sides of the existing fireplace brick face. The wood framing above it is done and marks the point where the cut will occur.
I want that same appearance with the full-height stone wall on the inside. To make that happen, they'll cut a couple inches off the sides of the existing fireplace brick face. The wood framing above it is done and marks the point where the cut will occur.
One other investigation was at my request - to have the structural engineer (Clive Fox) verify that the 1954 footing under the porch post is adequate for weight of the roof above. With the structural framing complete, it was a good time for him to make a site visit anyway. In preparation for the Clive's visit, Todd dug out around the corner to reveal the top of the footing, and with a probe found the bottom. It was judged to be quite adequate for the task.
 I want that same appearance with the full-height stone wall on the inside. To make that happen, they'll cut a couple inches off the sides of the existing fireplace brick face. The wood framing above it is done and marks the point where the cut will occur.
I want that same appearance with the full-height stone wall on the inside. To make that happen, they'll cut a couple inches off the sides of the existing fireplace brick face. The wood framing above it is done and marks the point where the cut will occur.One other investigation was at my request - to have the structural engineer (Clive Fox) verify that the 1954 footing under the porch post is adequate for weight of the roof above. With the structural framing complete, it was a good time for him to make a site visit anyway. In preparation for the Clive's visit, Todd dug out around the corner to reveal the top of the footing, and with a probe found the bottom. It was judged to be quite adequate for the task.
I anticipate that more cedar siding will go up next week. Though it hasn't been up that long, I'll be glad to cover the white Tyvek with that very warm, natural material. The neighbors have been quite complimentary about the cedar.
In my absence, I've asked Carrie to write the next post. She'll be holding down the fort while I visit my parents in Knoxville.
To see the most recent images, visit my Flickr page at: http://www.flickr.com/photos/uklars/sets/72157623115718582/









No comments:
Post a Comment