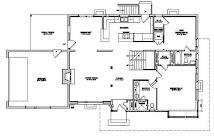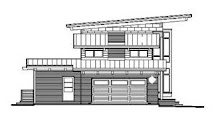
This coming Saturday, the Explorer group that I host at Baskervill will be making a visit to the Riverside Drive house for our first construction tour. This was originally planned for last month but the date coincided one of our 3 recent Saturday snowstorms. We'll try again this weekend.
It won't match the drama and complexity of last year's tour of the Virginia Museum of Art. However, the youth will probably understand the scale better and maybe open their eyes to some new ways to look at a house.
I will explain the house in context with the diverse grouping of buildings we have around us - then talk about the design idea and the challenges with working with an older building. The house is at a good point to view as all the systems are roughed-in and open to be understood. It's not a large house but hopefully, there will be enough to talk about to occupy this group for 45 mintues or so. I may present them with a challenge - a quiz to see if they can read working drawings. That may help them look at things a little deeper.
This program is open to any high school student who has an interest in Architecture and/or Interior Design. We meet seven times during the winter and spring. Two of these are site visits, one is a tour of another Architect's office, and the other 4 are instructional programs at our office with a small design project.
Our other site visit will be a tour in late March of the Northside Family Learning Center. The project's contractor has a son in our program and suggested that it would make for a good tour. It incorporates several green strategies including PV panels and solar hot water.

Our final event in late April will again be a one-day house renovation project that is part of the Rebuild Together program which helps revitalize a chosen neighborhood each year. Last year we worked on a house in Highland Park and before that was a house in the Swansboro district.
This is the seventh year Baskervill has hosted the Explorer program. It is merely our goal to open their eyes regarding a design career/education. Whatever their choice, we have at least put them in a position to make an informed decision. Last year, three of our senior students were accepted into design programs that include Cornell, Columbia, Kentucky, UVA, and VCU. I'd like to say we had something to do with this, but the reality is they are very bright young people who work very hard. We were just given the opportunity to nurture what was already there.
I will explain the house in context with the diverse grouping of buildings we have around us - then talk about the design idea and the challenges with working with an older building. The house is at a good point to view as all the systems are roughed-in and open to be understood. It's not a large house but hopefully, there will be enough to talk about to occupy this group for 45 mintues or so. I may present them with a challenge - a quiz to see if they can read working drawings. That may help them look at things a little deeper.
This program is open to any high school student who has an interest in Architecture and/or Interior Design. We meet seven times during the winter and spring. Two of these are site visits, one is a tour of another Architect's office, and the other 4 are instructional programs at our office with a small design project.
Our other site visit will be a tour in late March of the Northside Family Learning Center. The project's contractor has a son in our program and suggested that it would make for a good tour. It incorporates several green strategies including PV panels and solar hot water.

Our final event in late April will again be a one-day house renovation project that is part of the Rebuild Together program which helps revitalize a chosen neighborhood each year. Last year we worked on a house in Highland Park and before that was a house in the Swansboro district.
This is the seventh year Baskervill has hosted the Explorer program. It is merely our goal to open their eyes regarding a design career/education. Whatever their choice, we have at least put them in a position to make an informed decision. Last year, three of our senior students were accepted into design programs that include Cornell, Columbia, Kentucky, UVA, and VCU. I'd like to say we had something to do with this, but the reality is they are very bright young people who work very hard. We were just given the opportunity to nurture what was already there.




















