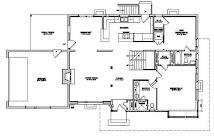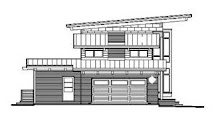
In light of our fourth sizable snowfall yesterday, I thought it best to write about a topic related to weather and energy conservation opportunities. There are several climate-related issues that should be considered when designing a house.
Richmond's weather is moderate compared to most other places in the country. Our record high is 107 and our record low is -12. However, we don't have many summer days that are over 95 and seldom do we get below 10 in the winter. Our biggest threat is the occasional hurricane and associated flooding and winds. Even risks for those are limited or manageable. You can eliminate flooding with proper site planning. Wind damage is reduced through proper design.
Though within a five-hundred feet from the James River, our house is more than 130 feet above the river. Proper design dictates that the ground around a house slopes away on all sides. Before construction began, there was one place on the north side of our house where the old roof drains dumped water onto a flat spot. Dampness seeped into the basement and warped the paneling there. With the large overhangs and redirection of the roof slope, this seepage will likely end.
Being inland by 100 miles, our wind risk is much reduced from that along the coast. Structural designers have a Code-specified velocity that they must use for a site's geographic location as well as a "friction" number related to density that surround the site. If a site is wooded or is surrounded by other buildings, the strength of the wind will be diminished. Our biggest risk for damaging weather is actually the (3) 80-foot oak trees on the west side that could fall on the house in a large wind.
In northern climates, a house will require more heating than cooling. South of Richmond, a house will demand more cooling than heating. Here, we are about equal parts heating and cooling. Our systems have to be designed to handle extreme cold and hot.
Regardless of which season we're in, we want to minimize the use of our mechanical systems -to save money. The first line of defense is to insulate - ceiling, walls, floor, windows, and doors. In this project, insulation is an important strategy. The original house walls were solid brick and block with plaster over furring strips inside. The windows were solid aluminum with single-panes of glass and cheap storm windows. At some point, the previous owners had put insulation in the attic space.

The worksheet attached shows my very rough math for various sections of the renovated house. The numbers refer to R-values for component materials that make up the wall and roof sections. A higher R-value will have a greater insulation ability.
Needless to say, our new walls will have a much higher R-value than the 3.85 that the original house had. The roof will perform much better and the windows are Energy Star rated.
At seasonal extremes, walls keep cold on one side from heat on the other. If there is a point where this transition happens too quickly, condensation will occur on the warm side - in the same way as it does on the outside of a cold drink.
One of the issues with being in the middle climate is how to avoid moisture (and mold) in an outside wall. Vapor barriers usually help with this. In cold climates, you put a vapor barrier on the inside face of the insulation. In warm climates a vapor barrier belongs on the outside. In middle climates such as Richmond where you have extremes of both, what should you do?
This is an ongoing debate in our area, but the prevailing thought for new construction is to not use a traditional vapor barrier at all. Instead, many use a vapor "retarder" which allows some passage of air and moisture - letting the building breath.
This moisture concern confronted us specifically where we kept the brick and block walls. To save energy, we wanted these remaining structural walls to be better insulated. However there was concern about the moisture that surely would migrate through the brick and block - into the cavity where mold could form. Our decision was to use a closed-cell sprayed insulation that has a high R-value and also would act as a barrier to migrating moisture from the outside. This seems to be standard practice for similar situations. I'm confident it will do the trick and save us energy for many years.
With a few days of sunshine, the roofers should finish the metal roofs over the garage and living rooms. That will allow the tarps to come off and the general appearance from the road will be better. Lights are coming in waves over the next couple of weeks. We are certainly due some decent weather for a change.
Richmond's weather is moderate compared to most other places in the country. Our record high is 107 and our record low is -12. However, we don't have many summer days that are over 95 and seldom do we get below 10 in the winter. Our biggest threat is the occasional hurricane and associated flooding and winds. Even risks for those are limited or manageable. You can eliminate flooding with proper site planning. Wind damage is reduced through proper design.
Though within a five-hundred feet from the James River, our house is more than 130 feet above the river. Proper design dictates that the ground around a house slopes away on all sides. Before construction began, there was one place on the north side of our house where the old roof drains dumped water onto a flat spot. Dampness seeped into the basement and warped the paneling there. With the large overhangs and redirection of the roof slope, this seepage will likely end.
Being inland by 100 miles, our wind risk is much reduced from that along the coast. Structural designers have a Code-specified velocity that they must use for a site's geographic location as well as a "friction" number related to density that surround the site. If a site is wooded or is surrounded by other buildings, the strength of the wind will be diminished. Our biggest risk for damaging weather is actually the (3) 80-foot oak trees on the west side that could fall on the house in a large wind.
In northern climates, a house will require more heating than cooling. South of Richmond, a house will demand more cooling than heating. Here, we are about equal parts heating and cooling. Our systems have to be designed to handle extreme cold and hot.
Regardless of which season we're in, we want to minimize the use of our mechanical systems -to save money. The first line of defense is to insulate - ceiling, walls, floor, windows, and doors. In this project, insulation is an important strategy. The original house walls were solid brick and block with plaster over furring strips inside. The windows were solid aluminum with single-panes of glass and cheap storm windows. At some point, the previous owners had put insulation in the attic space.

The worksheet attached shows my very rough math for various sections of the renovated house. The numbers refer to R-values for component materials that make up the wall and roof sections. A higher R-value will have a greater insulation ability.
Needless to say, our new walls will have a much higher R-value than the 3.85 that the original house had. The roof will perform much better and the windows are Energy Star rated.
At seasonal extremes, walls keep cold on one side from heat on the other. If there is a point where this transition happens too quickly, condensation will occur on the warm side - in the same way as it does on the outside of a cold drink.
One of the issues with being in the middle climate is how to avoid moisture (and mold) in an outside wall. Vapor barriers usually help with this. In cold climates, you put a vapor barrier on the inside face of the insulation. In warm climates a vapor barrier belongs on the outside. In middle climates such as Richmond where you have extremes of both, what should you do?
This is an ongoing debate in our area, but the prevailing thought for new construction is to not use a traditional vapor barrier at all. Instead, many use a vapor "retarder" which allows some passage of air and moisture - letting the building breath.
This moisture concern confronted us specifically where we kept the brick and block walls. To save energy, we wanted these remaining structural walls to be better insulated. However there was concern about the moisture that surely would migrate through the brick and block - into the cavity where mold could form. Our decision was to use a closed-cell sprayed insulation that has a high R-value and also would act as a barrier to migrating moisture from the outside. This seems to be standard practice for similar situations. I'm confident it will do the trick and save us energy for many years.
With a few days of sunshine, the roofers should finish the metal roofs over the garage and living rooms. That will allow the tarps to come off and the general appearance from the road will be better. Lights are coming in waves over the next couple of weeks. We are certainly due some decent weather for a change.








No comments:
Post a Comment