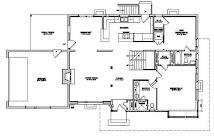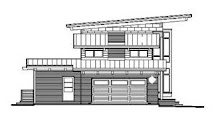
Did you ever wonder how much water falls on your property every year? It's probably a lot more than you ever imagine. Our region of the country is blessed to have a dependable flow of rain that gives us plentiful and diverse plant and animal life. The James River begins in the mountains of western Virginia and flows east until it drops abruptly and becomes tidal in Richmond. For the next 100 miles the elevation drops less than 20 feet -until it empties into the mouth of the Chesapeake Bay.
For the past 30 years there have been dramatic changes in how we develop land. The Chesapeake Bay Preservation Act - inacted in 1988 by the Virginia legislature was the biggest catalyst for this change. This legislation was a good start, but only stemmed the tide. It has had little real effect on the water-quality of the Bay. The real problem still to be addressed is the silty runoff and fertilizers from agricultural land.
New development in Virginia is required to manage and filter runoff water within the bounds of a site. There are also limits on development adjacent to sensitive waterways and wetlands. With the land-planning work I do for clients, there are constant reminders of how things have changed.
This week I was asked to look at an old industrial site near downtown that has 150 acres of land - 90% of the site is paved or is covered by a roof. Before that site was developed, nearly 100% of the rain was absorbed into the land. Whatever water wasn't used by the plantlife was filtered on its journey to aquifers or the river. Today, nearly all of the rainwater that lands on that 150 acres is piped directly into the nearby river and along the way collects the dust, chemicals, and oils sitting on the hard surfaces. A 1" rainfall amounts to 4 million gallons of water from this one site. Since Richmond is tidal, all this extra "fresh"water changes the biology of the river. The unfiltered pollutants also damage plant and animal life.

Our new house is not much different than most others in that the roof will catch a lot of rainwater. In fact, since Richmond averages 43" of rain each year, our 2700 SF of roof area will see 72,000 gallons of rainwater during that period. At least we didn't add much to the problem since we built up and not out.
The roofs are set up to shed most of the water along the back in gutters and disperse into the soil - hopefully limiting the runoff into the open gutters that eventually flow into the nearby river. Our intent before long is to collect much of that water in an above-ground cistern and use it for landscape irrigation. That way the water will eventually get back into the ground as it once did.
The reason for writing this essay is not just to show you the problems but highlight the need for continued change. There are some things that we can do to reduce the problem - and save money too. Some of these require community action and a change in public attitudes and policy. Urban planning has been an area of much research and evolution in the past 20 years. Let me just say that there are much smarter, cheaper, and more sustainable ways to plan our cities and neighborhoods than what is still done in most communities around the country.
From an individual point of view, we can become better stewards of the water we use. There are ways to use less water through more efficient plumbing fixtures and appliances. We can use less toxic products and properly dispose of these chemicals instead of dumping them into the sewer system. We can better manage our rainfall by using porous materials when possible, limiting our paved areas, and reducing the amount of water that flows into the storm systems.
 We were told that many things would start happening inside the house this week. That has been the case - as we're seeing door and window trim, the tile in the bathrooms, and the fireplace details being done. It appears that the fireplace masonry and most of the bathroom tile will be done before the week is out.
We were told that many things would start happening inside the house this week. That has been the case - as we're seeing door and window trim, the tile in the bathrooms, and the fireplace details being done. It appears that the fireplace masonry and most of the bathroom tile will be done before the week is out.






















