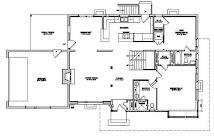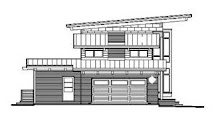Seeing the gyp board spread out all over the house reminded me of some of the small but important details about safety, constructability, and schedule. A tragic construction accident a few years ago in Richmond was apparently caused by the heavy gyp board being stacked high on a second floor. This caused the front of the building to collapse and a person working below was killed.
 Construction sites have inherent dangers and contractors control access to keep it safe. These sites are work zones and are not intended for public access. The contractor's superintendant is always looking for ways to make the project safer. An obvious example of this in our house is the temporary railing that was built to make level changes obvious. The rails aren't designed to the same standard the final one, but defines the edge and will help keep a worker from backing off while preoccupied with their task. At some point, there is only so much the contractor can do; the responsibility falls on everyone who is on-site to be alert to what is going on around them.
Construction sites have inherent dangers and contractors control access to keep it safe. These sites are work zones and are not intended for public access. The contractor's superintendant is always looking for ways to make the project safer. An obvious example of this in our house is the temporary railing that was built to make level changes obvious. The rails aren't designed to the same standard the final one, but defines the edge and will help keep a worker from backing off while preoccupied with their task. At some point, there is only so much the contractor can do; the responsibility falls on everyone who is on-site to be alert to what is going on around them.In the design and construction process, the contractor is usually responsible for the order in which things go together - the sequence. A good contractor will organize the process so that trades can work efficiently. The fewer interruptions a sub-contractor has, the better for everyone. The job should take less time, the owner will save money, and the project is ususally constructed better. A contractor knows which items need to go in early and which materials should wait till the end. You also don't want too many people on the job at the same time. All this goes into making a good, but realistic schedule.
An experienced designer will understand these sequences and anticipate some construction challenges. We can embed a logical order of construction in our documents. Dimensions on a plan can show what spaces are a priority and where any slack can occur. We can provide enough space for building systems so installers don't have to worm in and out of obstacles. Ultimately though, it is up to the contractor to manage the schedule and set up the sequence of construction.
Even with the best of plans, there are always unforseen things that will change a schedule. In our case, we received the updated schedule and found out that completion will now be around the first week of June. This was due mostly to the lousy weather since November and also there were some items we added to the scope. Of course we'd love to get in sooner but we want the work to continue at its current high level of quality.








WE WERE LOOKING AND SAYING WOW! WOW! LOOKING BETTER ALL THE TIME AND CAN NOW SEE MORE OF THE FINISHED ROOMS AND LOFT. WE KNOW YOU ARE GETTING MORE EXCITED TOO AS THINGS GET DONE.
ReplyDeleteWOW!