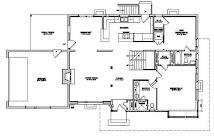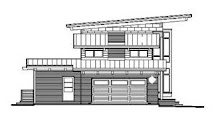 This weekend was a time of family celebration as our daughter Ashley graduated from VCU with degrees in Music and German. That brought both sets of Granparents as well as my sister and one of Ashley's cousins to Richmond.
This weekend was a time of family celebration as our daughter Ashley graduated from VCU with degrees in Music and German. That brought both sets of Granparents as well as my sister and one of Ashley's cousins to Richmond.They have all been following the construction progress on this site and were finally able to see the house in person. My dad (who built an addition onto his house when I was a teenager) follows the blog closely and said he felt like he had already been there after seeing all the plans and photos.
The progress this week has been very obvious to anyone driving by. The stone wall along the street and the sidewalks are finished now. The piles of dirt from the excavation were removed. This certainly cleans up the first impression of the house. We are both very happy with the wall and the steps. The only hardscape items that remains are the single parking spot and the cobbles that edge the landscape zones. The walls are a nice way to extend the architecture to the street (and) the front sidewalk allows visitors to approach the house more directly.

Now that the hardscapes are in place, it will be a lot easier to imagine and plan for the landscaping suggested by Preston. This evening, I took pictures from the windows to see where we might want to plant taller plants or trees. I don't want to block the views from the house - but frame them with plant material. It would also be nice to have a tall tree somewhere between the street and house. Streets always feel better when trees canopy the road.
I altertered the hardscape plan that Preston created a bit in order to save some money but the basic concept is there. He suggested that the sidewalk from the driveway approach the front door from a greater distance than it was before. Also, the sidewalk from the street is shifted away from the porch. I did not want visitors to walk in a straight line to the front door. There is very little symmetry about the house and it wouldn't be consistent to do that with the walks. Besides, paths are less interesting if straight.
 Just as the landscape is easier to conceptualize when the house and hardscapes are in place, there are two other things that I've been waiting to finish until now. The first is the eyebrow over the front door. The second is the privacy treatment on the windows.
Just as the landscape is easier to conceptualize when the house and hardscapes are in place, there are two other things that I've been waiting to finish until now. The first is the eyebrow over the front door. The second is the privacy treatment on the windows.While there is no need for additional shelter from rain, I've always had in my mind to place a scale device like a trellis over the door. This would also add a horizontal line across the front face to counter the strong vertical windows. It will extend about 3 feet out and wrap around the corner.
The window treatments will be necessary to give us some privacy at night. For the front bedrooms behind the large bay windows and the living room window, we have pre-wired for motorized shades over this area. Since the windows wrap around three sides, we will need 3 synchronized motors on each floor.
One of the important design ideas was to face the bedrooms toward the view knowing that this was also nearly due east. We are up above the treeline on the other side of the river so we can see the sunrise very low above the horizon. Having the orange-red light coming into the room in the morning is very cool.

To better understand the interior visibility at night, I turned on all the lights and took a series of photos at dusk. Even with the protective film still on the glass, you can generally tell what is visible inside and what is not.
Unless it's very cloudy, interior spaces are not generally visible from the outside. Even with the lights on inside, the light level is so much brighter outside you have a hard time seeing detail. Light levels typically found inside a house with lights on will vary from 30 to 100 footcandles. Outside levels on a sunny day can range from 100 footcandles on a cloudy day to 10,000 in bright sun. No wonder that during the day, lit rooms will appear dark from outside.
What the images do tell me is that some well-placed landscaping will create some privacy for the living room from those driving down the road. That window is 28" above the first floor and the floor is 6' above the road. Because of this geometry, the street view of people seated in the living room is mostly blocked already. This information may impact our strategy for window treatment in that room.








No comments:
Post a Comment