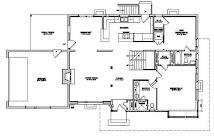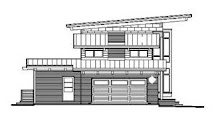
We moved a few things today - kitchen items, artwork, pottery, and my architecture books. Carrie wanted to make the kitchen operational. The art, books, and pottery are there to allow my partner Carole to come and tell us where she thinks these things should go. Since Carrie and I have differing opinions on placement, we asked her to do this for us - even before we started the house. Carole has impecable taste and has been staging for hospitality clients her whole career. Knowing that we might start moving in this weekend, she made me swear not to put anything on the wall or bookshelves till she could see it all. As directed, it is all on display around the living room floor.
The next phase of moving will be "musical-chairs" Monday. I've hired a couple friends to move a few pieces of furniture and many boxes that will come with us. Following that, they will move Ashley's stored furniture into the rental house. There will be several items that will stay in the rental house that she and a friend will be taking over on July 1. If you're confused, don't worry, I am too. It's a good thing that there is no time-pressure other than my impatience to be done with it all.

The final design item on the house is what I call the eyebrow. It serves no technical purpose but is something I've been kicking around since we started the project. Its main purpose is as a scale device and to help identify the entry better. It also provides a counterpoint to the vertical lines on the front elevation. At one time during design it was much larger, made of copper and was quite complex.
If I've learned anything over 30 years of architectural design, graphics, and writing - it's that when something doesn't feel right, boil it down to that which is essential and take another look. I think this process applies to any type of creative challenge.
When installed sometime in the next couple weeks, the eyebrow will be nothing more than a 5 1/2" horizontal line that will extend slightly past the light-colored trim around the door. A thin steel rod matching the interior stairs will be welded to a 3" plate - providing support at one end. The wood part of the eyebrow will be made from the left-over cedar trim boards and siding. To my thinking, it couldn't be any more efficient or elegant. I hope it works.








No comments:
Post a Comment