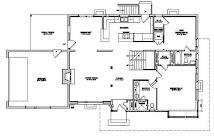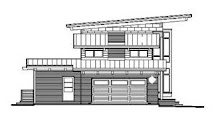The columns in the basement are able to carry the extra load of a second floor. However, the footings are able to carry only one story - and needed to be enlarged. I suspect that the other interior column footing will be enlarged once demolition continues.
 The only new foundation required on the outside is at the entry corner. The rest of the new construction will occur on and within the existing walls. This new corner will align with the existing structural line, simplifying the geometry and appearance of the main addition.
The only new foundation required on the outside is at the entry corner. The rest of the new construction will occur on and within the existing walls. This new corner will align with the existing structural line, simplifying the geometry and appearance of the main addition.I wasn't aware that they intended to remove all of the plaster on the walls. It is apparently easier for them to replace the 50-year old plaster with wallboard than to work with it. That makes sense and presents an opportunity.
These outside walls are 8" thick with no insulation - 4 inches of block and 4 inches of brick - tied together every 7 courses. While 50% of the existing brick will be clad with insulation and new wood siding, the other half was intended only to receive paint. What I now will investigate is a way to insulate on the interior walls and how to correctly locate a vapor barrier. This would increase comfort and further reduce the energy consumption.
My concern is that interior insulation will create a dew point behind the insulation and eventually cause mold. Though not traditional, it is best to put the insulation barrier on the outside.









I''m impressed with the good clean-up your contractor does. Just look at the clean floor after removing all that plaster! and no scrap around the front porch either! Looks like it is going well.
ReplyDelete