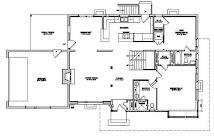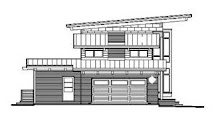 Today, I had a hike for the Tiger den at Maymont. As we walked around the Dooley mansion, I realized I might see our house from the lawn overlooking the river. From there, it was quite easy to pick out the blue tarp that now covers our roof. After the walk, I went to the house and sure enough from our front yard (with the leaves almost gone), you can now see the green copper roof of the mansion down-river.
Today, I had a hike for the Tiger den at Maymont. As we walked around the Dooley mansion, I realized I might see our house from the lawn overlooking the river. From there, it was quite easy to pick out the blue tarp that now covers our roof. After the walk, I went to the house and sure enough from our front yard (with the leaves almost gone), you can now see the green copper roof of the mansion down-river.More demolition took place this week and there is some new construction beginning to appear. The roof over the garage is off now and the masons brought the brick up to the point where the copper paneling will begin.
Next up will be the increased height between the living room and the garage. There will be two windows in that south-facing wall on either side of the fireplace. A large overhang will shade the hot summer sun.

One surprise to the contractor was the 16" change in width of the chimney when it went through the roof. This wasn't picked up on the drawings and calls for a decision as to whether to leave the chimney and change the window wall there (or) add thickness to the chimney and leave the wall and framing as drawn. My guess is that we will increase the width of the chimney - it will look more substantial on the exterior and simplify the visual look on the inside.
If we do this, we'll need to add a layer of something over the chimney - either brick or thin stone. My preference unless the cost is ridiculous, is to use a thin stone veneer. It might also look great to put that same stone in the living room on the fireplace bumpout that goes all the way up to the new 12'+ ceiling.
We've now made some intial decisions about the kitchen, bathroom fixtures, and appliances. One of the three brands of kitchen appliances that we prices was much higher than the other, but they offer a discount of some measure to architects who put them in their own house. I need to give them a list for pricing this week so the plumbing rough-in can start.








No comments:
Post a Comment