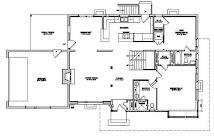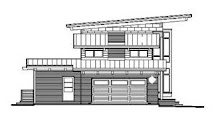

5506 Riverside Drive Richmond, VA


 It's the Saturday after Christmas and the 50+ degree rain last night melted most of the snow. The only snow that remains are small piles where the roads were scraped.
It's the Saturday after Christmas and the 50+ degree rain last night melted most of the snow. The only snow that remains are small piles where the roads were scraped.





 From the time this image was taken till the end of the day, the framers finished the roof. This includes near-flat roof at the back and the section over the porch. This porch used to be our sunroom and may one day be that again. For now it will stay a covered porch.
From the time this image was taken till the end of the day, the framers finished the roof. This includes near-flat roof at the back and the section over the porch. This porch used to be our sunroom and may one day be that again. For now it will stay a covered porch.That detail now creates a decision for me. Do we replace the block with brick which will then be painted with the rest of the wall, or do we put a trim board over it. The latter is cheaper and might look just fine.
It is getting much easier to understand the volume which will be the living room. The front (tall) window is now framed in. To me, this is the most important, but undesigned room in the house. This room is most important because this is where all the special details and materials are seen - wood beams, unique windows, fireplace, balcony railings, and kitchen.
The more I see this room, the more important that the fireplace wall becomes. My original and current thought is to put a grid of bookshelves on either side of the fireplace - up to a 9' or 10' height. With the height of that wall, it will be important to use these as a design feature to humanize the 14' height. They should match either the height of the adjacent window or the ceiling line under the balcony. Pulling from one of these lines will help unify the space. The budget may delay this for the time-being.
It would be very dramatic to put the chimney stone on the inside face of the fireplace wall - all the way up to the ceiling. The wood ceiling beams will then frame either side.
I'm starting to realize just how many decisions are still to be made - and some design tweaks that I'm finding now that I see the space. Architects have an enhanced ability to understand theoretical space, but there's nothing quite like being in the actual built space to really see how space is connected and how the details intersect.


 It's a rainy Saturday and I've included a few new images of the house. The outside is starting to show its overall form though it's hard to tell with all the tarps that cover everything. The contractor has done a nice job of keeping everything dry during all the rainstorms. They button everything up at the end of each day.
It's a rainy Saturday and I've included a few new images of the house. The outside is starting to show its overall form though it's hard to tell with all the tarps that cover everything. The contractor has done a nice job of keeping everything dry during all the rainstorms. They button everything up at the end of each day. 









