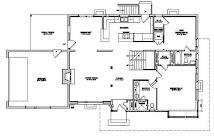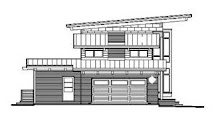

 It's a rainy Saturday and I've included a few new images of the house. The outside is starting to show its overall form though it's hard to tell with all the tarps that cover everything. The contractor has done a nice job of keeping everything dry during all the rainstorms. They button everything up at the end of each day.
It's a rainy Saturday and I've included a few new images of the house. The outside is starting to show its overall form though it's hard to tell with all the tarps that cover everything. The contractor has done a nice job of keeping everything dry during all the rainstorms. They button everything up at the end of each day. Before much longer, it won't matter how much it rains or snows. The adhered TPO (membrane) roof is being installed above the second floor and the window installation will start soon. The high roofs are not seen from any angle and will be white. This is a very reliable roof and the light color will reflect the hot sun we get during the summer. This will hopefully reduce our airconditioning load.
The windows are sitting at Siewers Lumber and are made by Jeld Wen. The exterior is aluminum clad and will be a color called Chestnut Bronze. They will appear to be very dark in color with a hint of brown. Hopefully, they will provide a nice contrast to the warmness of the natural cedar siding that will be around the largest areas of windows. They are high-performance windows and will be a huge step-up in performance from the 50-year old single-glazed aluminum ones that were in the old house. We will apply for the $1500 federal tax credit that is out there for window upgrades.
There are a couple things that I am working on this weekend to stay ahead of the contractor - the electrical plan we'll use for the electrical walk-around and the stair design. The contractor created an electrical plan to use for pricing purposes but it needs to be reworked to fit our actual wishes. I met with a lighting designer who used to work at Baskervill. Her firm will provide the specialty light fixtures - those that are visible or have special features.
Some of the lighting concepts that I'm working around are to (1) keep the ceilings with the open wood framing as uncluttered as possible (2) use light to emphasize the character of the design, (3) find a balance between privacy and the outward views, and (4) avoid recessed lighting into the insulation spaces.
The contractor had given the millwork shop the go-ahead for the stairs based on the direction I was going last time on the railings. Since that time, I've had time to draw and feel the space in the living room. It is now my feeling that a verticle "picket-type" rail will add one more vertical element to an already tall space. With the contemporary nature of the design, it also seems that a horizontal rail is more appropriate. I asked the contractor to put a hold on the stair to the second floor until after the weekend where I could try a different concept. They will continue to build the stair to the basement - which will help them access the MEP systems that will be down there.
Yesterday was my first time up on the second floor. I had to climb a ladder from the living room that was leaning against the second floor balcony framing. It's not something I would do without another person bracing the bottom. The views are as cool as I had expected. A great deal of the river is visible and from the large bedroom bay, the Carillon tower in Byrd Park is framed nicely between the two tall oaks.
My hope is that the tarps will be coming off soon and the images that I post of the exterior will be a little more revealing.








No comments:
Post a Comment