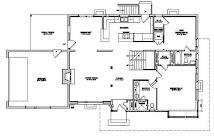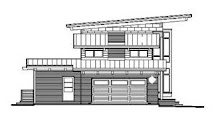
Timing is everything. I could get paranoid about the record-wet weather we've had since construction started in early November. Instead, I feel lucky right now that the house is dried-in and the work done won't suffer any negative affects from an unusually heavy snowfall for this area and time of year.
This morning was to be our electrical walk-through but there was no way that was going to happen with so many roads impassible. I was able to trudge the half-mile from our rental house to the construction site. It was a quiet walk right down the middle of the road - following in the wheel tracks of the few nuts who couldn't stay home. There were many people out socializing and shoveling snow - trying to free their cars and clear sidewalks while the snow was wet.
I spent almost 2 hours at the house trying to visualize some of the spaces and thinking through some of the details that are unresolved. These details include the rail design, HVAC framing, and lighting. It was great to just sit in the various framed spaces and visualize how it will be when closed up. It is now easier to decide where to throw light, put switches, and place furniture. I also noticed a few things that I'd like to tweak - one regarding the refrigerator depth, a change in strategy about lighting the living room, and another that has to do with the rail at the top of the stair. It's a good time to be noticing these things.

Overall, I am very happy with how the interior space works. It will be a wide open house that is filled with light during the day. The architecture certainly has a point-of-view, but when the materials on the outside are applied (and the white Tyvek is covered by the cedar), the house should pull back into the landscape more. This will continue over time when materials like the copper panels get their brown patina.
This week's homework will be mostly about getting ready for the rescheduled electrical walk-through. With this extra week and the chance to spend some "quality time" in the house, I can now coordinate the lighting cut-sheets with the plan. Carrie and I will also have more time to get on the same page.
This morning was to be our electrical walk-through but there was no way that was going to happen with so many roads impassible. I was able to trudge the half-mile from our rental house to the construction site. It was a quiet walk right down the middle of the road - following in the wheel tracks of the few nuts who couldn't stay home. There were many people out socializing and shoveling snow - trying to free their cars and clear sidewalks while the snow was wet.
I spent almost 2 hours at the house trying to visualize some of the spaces and thinking through some of the details that are unresolved. These details include the rail design, HVAC framing, and lighting. It was great to just sit in the various framed spaces and visualize how it will be when closed up. It is now easier to decide where to throw light, put switches, and place furniture. I also noticed a few things that I'd like to tweak - one regarding the refrigerator depth, a change in strategy about lighting the living room, and another that has to do with the rail at the top of the stair. It's a good time to be noticing these things.

Overall, I am very happy with how the interior space works. It will be a wide open house that is filled with light during the day. The architecture certainly has a point-of-view, but when the materials on the outside are applied (and the white Tyvek is covered by the cedar), the house should pull back into the landscape more. This will continue over time when materials like the copper panels get their brown patina.
This week's homework will be mostly about getting ready for the rescheduled electrical walk-through. With this extra week and the chance to spend some "quality time" in the house, I can now coordinate the lighting cut-sheets with the plan. Carrie and I will also have more time to get on the same page.








No comments:
Post a Comment