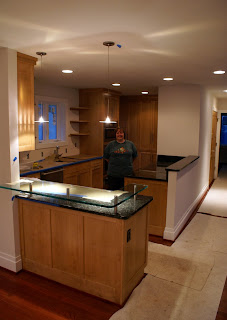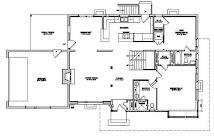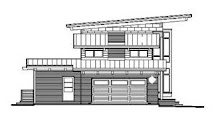
We are in the process of trying out everything new at the house - not just to see if it works, but to see if it works as we hoped. With the high temperature in the 90's nearly every day this month, we've been giving the AC quite a workout. The temperature and humidity in the house is quite comfortable.
The lights are probably the biggest unknown as there are so many different types and varied ways to control them. It will take a while to know what switches control which lights. For the most part however, we're hardly using the lights. The sun is still up past 8:30 PM and with the large windows, there's little need to turn them on.
It's kind of funny and pitiful at the same time, but we've had temporary curtains on the large windows while we settle on exactly what to do. These large windows were wired for motorized blinds, but we just didn't want to spend the large amount of money on them until we experienced a few nights and mornings with the sun and traffic outside. We bought very cheap 60" curtains and tension rods that we put up and take down each day. It looks lousy from the outside and I'm sure the neighbors are worried that this is our ultimate solution.

I'm glad we waited - what I anticipated during design would have been a disappointment. Instead of dropping them from the top and covering the entire window, we'll raise them up from the sill - just enough for privacy. We both enjoy looking at the tree branches and sky outside while laying in bed. What we found is that a short shade on the bottom part of all front windows will give us complete privacy, keeping light and view at the top. The lights from neighbors' lamposts and cars climbing the hill below cast interesting patterns on our ceiling. In the morning, it is much easier to wake up with the large amount of light pouring in from this east side. Until the blinds come in, we'll make-do with the temporary curtains.
Having completed the house in June, the landscaping is the one part I knew wouldn't live up to my wishes right away. We put all the walls and sidewalks in but decided to landscape only what was necessary to stabilize the yard until the fall. Some grass seed and a sprinkling of straw was put down but without anyone being there to water daily, very little of it has come up. It has been too hot and dry. The grass is a lost cause but what weeds are there should help limit erosion. I am tempted to dig it up and start fresh but that would be pointless for another couple months.

The Japanese Maple seems to have come through in fine shape despite being directly up against the garage wall. Todd built a wood frame around it for protection. That did its job.
However, the poor large dogwood was less fortunate. We had construction fencing around it for all but the final month. That month was brutal to it as the masons ran a backhoe under its canopy to access the front yard, then hit it many times while spreading dirt. This week, I picked off at least 40 dead, broken branches from its perimeter. To add insult, the asphalt pavers last week pruned it back on side that overhung the driveway so they could run their equipment freely. At least their cuts were clean. Dogwoods are tough trees but I hate to see this kind of stress put on it during super-hot weather. We'll water it generously; and if it survives the summer, it should be fine.

Hanging around landscape architects for years, I have a basic understanding of how to work around trees. They are an important part of any architectural project and when you are fortunate to have older specimens on-site to work with, go to extreme measures to keep them. It takes at least 20 years for a high-quality planted tree to obtain any real size. Here are my suggestions for working around existing trees:
First, if the tree is essential to your plan - consult with an arborist. I'm not talking about someone who cuts down trees and calls themself an arborist - but a person whose job it is to understand and
save trees.
Second: never,
ever drive heavy equipment under the canopy of a tree. Look up at the spread of the canopy and expect the roots to spread below the ground at least that much. The roots often lie just under the surface and are easily damaged. Heavy equipment compacts the ground and inhibits proper water drainage.
Third: do not significantly change the drainage pattern around a tree you expect to save. If a tree was in a damp area, keep it that way. If it was in a dry zone, keep it dry. I've seen people add two feet of dirt over the tree roots and around the tree's base. I've also seen people cut the ground away nearly up to the base. Expect bad results from these kind of changes.
Fourth: If you thin out a section of trees, know that trees which were inside the old cluster grew upward, reaching toward the light and may have few branches except at the top. On the good side, they are now exposed to more light which should encourage branches at lower areas. However, they are also exposed to wind that they didn't experience before and are more likely to bend and break. I've seen thinned-out pines snap like toothpicks in high winds. The thick grouping of trees that used to be around them blocked some of the wind - but now they take the full force alone.
As I said before, an arborist can help guide you if called on before work starts. On a project many years ago, there was a specimen beech tree just up the hill from where a foundation excavation was to occur. The arborist was on-site during excavation and gave very specific pruning instructions as the roots were exposed on one side. With clean cuts (and I suspect some chemical treatment) the tree came through very well. It was worth the time and money.
If you were wondering about the image at the top, it has nothing to do with the content in this post. If you couldn't figure it out, it's a sideways shot of the copper panels as they go through their patina process. The color is rather spectacular right now and in a couple months should be penny-brown.


 On Wednesday, we'll have another large group of people tour our house. This will be the August stop for Modern Richmond Tour. Fortunately, we already had some items planned this week that will help finish the house and make the tour more complete. Our long-awaited dining room table came today and fits well in the space. Window blinds will be installed and the windows will be cleaned on Monday.
On Wednesday, we'll have another large group of people tour our house. This will be the August stop for Modern Richmond Tour. Fortunately, we already had some items planned this week that will help finish the house and make the tour more complete. Our long-awaited dining room table came today and fits well in the space. Window blinds will be installed and the windows will be cleaned on Monday. 










 When we moved out last October, I was in the middle of my Wood Badge training class and didn't have time to properly clean out. We just put a tarp over the stored items in the basement and threw stuff in boxes. Now however, we have three full weeks to move back in and everything is getting much greater scrutiny. Some of our unneeded furniture will stay in the rental house with Ashley, but a few items will be given to a family new to this country and currently setting up an apartment. There will be lots of yard-sale items.
When we moved out last October, I was in the middle of my Wood Badge training class and didn't have time to properly clean out. We just put a tarp over the stored items in the basement and threw stuff in boxes. Now however, we have three full weeks to move back in and everything is getting much greater scrutiny. Some of our unneeded furniture will stay in the rental house with Ashley, but a few items will be given to a family new to this country and currently setting up an apartment. There will be lots of yard-sale items.












































