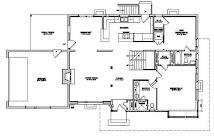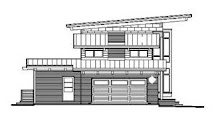Thursday, April 29, 2010
Busy, Busy
Sunday, April 18, 2010
Cleaning Up
We'll have to do something special for each of them this summer.
Wednesday, April 14, 2010
Week 24
The long-awaited copper panels started to go up on the outside. These will be in the areas above the cedar and brick walls. This is being installed by the roofer and each panel is custom cut and folded at the seams. This technique has been used on roofing for centuries. It will take them several days to work their way around the house.
There are many modern materials on the market today that are intended to appear visually perfect. This is to be expected where a machined appearance is desired. That's not necessarily what most people want in a house.
There are some materials where a "perfect" appearance would seem odd. Natural materials often are defined by their imperfect and even random appearance. Examples of this are seen in brickwork where there is usually a range of colors. Though your eye blends the colors together, this variation brings out the small scale of the bricks. Though our brick was stained to cover the alterations, the stain is transparent enough to still see the original variation.
The shiny copper panels being installed today will patina to a brown in just a few months. Even after this occurs, a small amount of variation will remain in the panel appearance. That is what gives it character.
Like the brick, the cedar siding has a natural range. The sealer and light stain will keep it the warm color for a few years, but it is the variation of board color which breaks up the wall and makes it more human-scaled.
Computers have taken over much of the craftsmanship that used to employ so many in the construction industry. Even on materials that are clearly natural, there are manufacturing techniques that combine computers and hand-craftsmanship. At times, I lament the personal craftmanship that is disappearing, but the machines and technology speed up the work and make it cheaper.
Examples of this combination of machine-work and hand-craftsmanship are all over the house. Here are a couple examples:
- The metal stair is clearly intended to be a modern contrast to the natural materials of the interior. It was drawn with a computer. The pieces may very well have been cut by computer. However, it is still up to the individual welder who tacks the pieces together. It takes great skill to weld in such a way that the welds are barely noticable. The welds are ground down by hand and the final product is hand-painted. The whole assembly was moved into place, leveled, then bolted down by a skilled individual.
- The granite used for our contertops is certainly a natural material, but the only hands that touch it may be the persons who do the final polishing and installation. Most stone is quarried in blocks that are around 500 cubic feet in size. These blocks are cut with a series of long saws that rock back and forth with water constantly applied to keep it cool. Eventually, the saws cut through to the bottom and these 1 1/4" slabs are then polished by machine and shipped to places like Marva Marble and Luck Stone. Fabricators cut and polish the slabs with a variety of machines in their shops.
The woodwork on the downstairs "window bench" was done today. It has wood flooring as a top surface with a rounded nosing similar to what is used at places like the balcony.
With all the trim in-place, the interior is nearly ready for paint. For several days, there has been a person going around filling the joints and nail holes with wood putty. Most of this seems complete and sanded.
We selected an off-white color for most walls and a semi-gloss white for the trim. This will keep things bright and will highlight the trim around the door and window openings. I'm curious to see how this all looks. We'll probably add some richer colors to accent walls and the upstairs bedroom.
Saturday, April 10, 2010
End of Week 23
- The metal rails are all in place and adjusted now.
- Gyp board patching around the stairs and ceilings
- Wood trim (base, window, and door)
- Bathroom tile (minus a few pieces on order)
- Fireplace stones are set
- Front porch and entry stone laid (minus grout)
It's starting to look livable. The big interior items remaining are lights, bookshelves, countertops, plumbing fixtures, appliances, paint, and floors sanding/finishing. It's getting to be a shorter list but this work is time-consuming and many can't be done until others are out of the way.
The long-awaited copper panel installation is scheduled to start on Monday - as is the rest of the wood staining. I'm not certain, but I think the painters were held back until the roofer was able to return. He was on the job at the end of the week but was focused on some detail work around the chimney. They both have high work to do and will probably share scaffolding.
It will be just two weeks now until the neighborhood tour will occur. Our house is one of seven on our street that will be open for touring. I think a lot of folks are curious to see the inside. I think they will be surprised at the volume and openness.
The tour is typically about interior furnishing and limited to the first floor. Since our house is not finished or furnished, we'll let folks wander both floors. I think most will want to see the view from up top. There is a house captain that will be there to take tickets and watch over things. We plan to spend a little time at the house to meet some of our neighbors and answer questions.
I think the house will be ready to let folks come inside. The only issues I can think of are restricting them from the basement, the wood cap on the handrail, and the gap between the front steps and the old concrete sidewalk. If history is any indicator, Michael and Todd will get as much done as time allows, clean things up, and make the house as safe as possible.
To view more photos on my Flickr page: http://www.flickr.com/photos/uklars/sets/72157623828269506/
Saturday, April 3, 2010
Interior Changes - Week 22
The first is the kitchen cabinets. These are made of maple and will have cylindrical pulls. Now that these are being installed, the group making the granite countertops can field measure and start fabrication. The granite material is called Verde Butterfly which is a black with greenish blue particles scattered throughout. On the wall behind the granite will be an off-white tile inset with small blue and stainless tile panels. The installation of the kitchen appliances will be done near the end of the job.
The most obvious addition this week is the stair and rails on Friday. The stair is made of metal painted black and will have oak treads and a maple rail cap. The final run of the stair will have open risers. These are in the middle of the floor plan and can be seen from almost any point in the house. The balcony rails match the stair and when installed next week should change the character of the living room and upstairs den.
Building complex objects are best done in the shop where the conditions and equipment are better. It is much more likely to maintain expected tolerances for items like stairs, cabinets, and countertops. Each run of these stairs was done with the rails welded onto the stringer.
This coming week will see more of the bathroom tile and wood trim installed. All of this work is making things look real. As far as decision-making goes, the only things Carrie and I have left to decide are the choice of paint colors, the final design of the front door "trellis", and the amount of landscape/hardscapes to install before things are finished.
http://www.flickr.com/photos/uklars/sets/72157623618458213/






