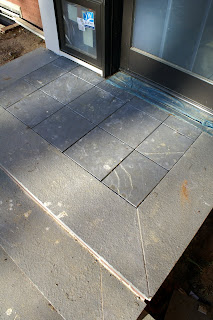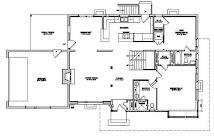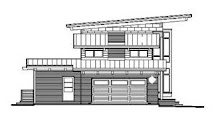 I had to spend a few evenings at work this past week and cut grass and do yardwork at two houses today. Finally, I can take some time to post a note. The work at the house the past few days was about finishing things that began last week:
I had to spend a few evenings at work this past week and cut grass and do yardwork at two houses today. Finally, I can take some time to post a note. The work at the house the past few days was about finishing things that began last week:- The metal rails are all in place and adjusted now.
- Gyp board patching around the stairs and ceilings
- Wood trim (base, window, and door)
- Bathroom tile (minus a few pieces on order)
- Fireplace stones are set
- Front porch and entry stone laid (minus grout)
It's starting to look livable. The big interior items remaining are lights, bookshelves, countertops, plumbing fixtures, appliances, paint, and floors sanding/finishing. It's getting to be a shorter list but this work is time-consuming and many can't be done until others are out of the way.
The long-awaited copper panel installation is scheduled to start on Monday - as is the rest of the wood staining. I'm not certain, but I think the painters were held back until the roofer was able to return. He was on the job at the end of the week but was focused on some detail work around the chimney. They both have high work to do and will probably share scaffolding.
It will be just two weeks now until the neighborhood tour will occur. Our house is one of seven on our street that will be open for touring. I think a lot of folks are curious to see the inside. I think they will be surprised at the volume and openness.
 One of the visitors is said to be a lady who grew up in the house and still lives in the neighborhood. Her father built the house in 1955. Carrie spoke to her once when the lady drove by the house and told her about her time there. I hope she is not too upset about the dramatic changes we made. Believe it or not, a great deal of the original house is still underneath and we kept the much of the basic layout. We just added to it.
One of the visitors is said to be a lady who grew up in the house and still lives in the neighborhood. Her father built the house in 1955. Carrie spoke to her once when the lady drove by the house and told her about her time there. I hope she is not too upset about the dramatic changes we made. Believe it or not, a great deal of the original house is still underneath and we kept the much of the basic layout. We just added to it.The tour is typically about interior furnishing and limited to the first floor. Since our house is not finished or furnished, we'll let folks wander both floors. I think most will want to see the view from up top. There is a house captain that will be there to take tickets and watch over things. We plan to spend a little time at the house to meet some of our neighbors and answer questions.
I think the house will be ready to let folks come inside. The only issues I can think of are restricting them from the basement, the wood cap on the handrail, and the gap between the front steps and the old concrete sidewalk. If history is any indicator, Michael and Todd will get as much done as time allows, clean things up, and make the house as safe as possible.
To view more photos on my Flickr page: http://www.flickr.com/photos/uklars/sets/72157623828269506/











No comments:
Post a Comment