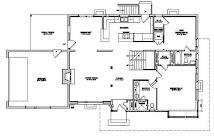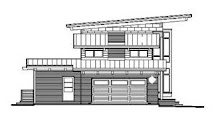
Over the next couple weeks, we will be putting furniture back in the house. If you saw the last post, we had art and books spread all over the floor. Carole Hochheiser-Ross came over this past Sunday evening and within 30 minutes had located every item we had sitting on the floor. I thought we had way more stuff than what she would use but amazingly at the end, every item found a place of honor.
When designing the house, there were several walls set-aside for special pieces of art we had collected over the years. None of it is very valuable, but together it is an interesting blend of Carrie's tastes and mine. Carrie is less timid in color choices and has a preference for yellows and reds while I tend to favor greens and blues.
Tonight, Carrie and I hung a few of the paintings on the wall. The locations were as Carole prescribed within an inch or so. Each one was placed to maximize its impact on the space and help direct or frame a view. Maybe you can see some of that in the images with this post.

Staging is part of the design process, but it must work with the way residents live. Houses and furniture placement can direct behavior to a point, but if it is contrary to the way people live they won't use the space. This can be seen in so many of the "traditional" houses in the suburbs. These houses are replications of a way of life 250 years ago and the floor plan no longer describes how modern families live. Go into almost any of these houses and you will see a formal living room and dining room that are rarely used. All the activity occurs in the kitchen and den in the back.
In a city like Richmond, more than half of the houses exhibit a colonial style and floor plan. That's what the real estate agents say the market is and that's what most spec contractors build. Any deviation from what everyone else has is said to be risky - "you need to consider what the next occupant will want".
Our thinking was the opposite. Let's build a house that closely matches the way we want to live for the next 20 years:
- Since we both like to cook and the kitchen is the most used space in the house, why not put it where it is the most accessible and where the users can see and communicate with others. Don't bury it in an isolated part of the house.
- Connect all the public spaces so they flow together and allow natural light to get deep into the house. Use walls sparingly for structural needs, to create privacy, and gently define different functions within the house.
- Create spaces that will adapt as we progress in years - enjoy the dramatic river view from upstairs but have comparable accommodations downstairs for when we are less mobile. Have an upstairs master and downstairs guest room now, then reverse it later.
- We'll embrace modern styling because we both appreciate the beauty in simple, clean lines. Much of the modern design that the public sees is poorly done and out of any context with neighboring buildings. If contemporary design is done thoughtfully and quality materials are used, it will be embraced.
- Instead of buying a second home or condo, create a home that feels like a vacation house or bed-and-breakfast. Have a location with a great view and feels like it's in a recreational area. Since time is precious to both of us, choose a site near those places we frequent.

We'll continue to post occasional essays and images for a little while as we start using the house. If you are driving by one day or will be viewing the Byrd Park fireworks from our street, please don't hesitate to stop in and have a look. We hope you like it as much as we do.








No comments:
Post a Comment