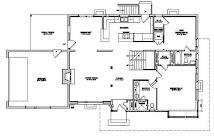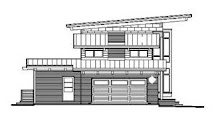
With the snow hanging around this week, the most visible activity is taking place inside the house. The mechanical and plumbing contractor installed the downstairs furnace at the bottom of the stair to the basement. With an 84" height down there, they are keeping it the ductwork inside the joist space where they can. One little detail that Carrie noticed is that the openings for the first floor vents are covered. This will help keep construction debris and dust out of the ductwork during construction.
The basement was tested for Radon and as expected, it showed a high level - enough to warrant a mitigation system. We knew this after a letter showed up 6 months after we moved in - from a company who had performed a Radon test for the previous owners. The letter stated that high levels had been found and wanted to know if we wanted them to do the work that the previous owners had elected not to do. This should have been revealed to us at the time of purchase. Maybe I'll send their real estate agent the bill.
Radon is a radioactive gas that comes from the ground and is touted to be the second-leading cause of lung cancer. It can be pulled out of the ground through cracks and joints in concrete walls - essentially sucked out of the earth by the negative pressure that exists in most houses. You can find some useful information on the EPA website: http://www.epa.gov/radon/pubs/consguid.html#overview
There are simple methods to remove it from crawl spaces, slabs, and basements. The ususal one is "soil suction" - like the one being installed in our basement. As I understand it, a hole is drilled through the slab into the ground. You stick a sealed PVC pipe over the hole and try to pull air from the ground with a fan. This air is vented directly to the outside. Because our basement does not have a porous stone base under the slab -but was built directly on compacted earth, it means we need three holes instead of one. This system should become the conduit for the gas to escape. Hope it works.
At lunch on Tuesday, I walked around with Michael and Todd to determine where blocking and other framing will be needed prior to the electrical rough-in for items to be mounted on the wall like towel racks and toilet paper dispensers. The blocking will provide a screw-able surface and stiffen the wall.
We earlier had discussed a stategy for the mechanical duct around the top of the second floor ceiling - but elected to hold off a final decision until we could be in the space. I'm glad we deferred that as there are a couple tweaks that will make those taller spaces work better. Normally, I would have wanted to minimize the soffit height below the ductwork. However in this case, dropping it in the bedroom to line up with the window bay makes the most sense. It will also provide me a nice place to pocket the shading treatment and LED lights for the window bay. I should also be able to now get the glass panels above the closets between the bedroom and the den - making the exposed beams on the second floor more visible.
A rainstorm is expected on Christmas day. Maybe that will melt some of this snow and let them start working on the siding.
The basement was tested for Radon and as expected, it showed a high level - enough to warrant a mitigation system. We knew this after a letter showed up 6 months after we moved in - from a company who had performed a Radon test for the previous owners. The letter stated that high levels had been found and wanted to know if we wanted them to do the work that the previous owners had elected not to do. This should have been revealed to us at the time of purchase. Maybe I'll send their real estate agent the bill.
Radon is a radioactive gas that comes from the ground and is touted to be the second-leading cause of lung cancer. It can be pulled out of the ground through cracks and joints in concrete walls - essentially sucked out of the earth by the negative pressure that exists in most houses. You can find some useful information on the EPA website: http://www.epa.gov/radon/pubs/consguid.html#overview
There are simple methods to remove it from crawl spaces, slabs, and basements. The ususal one is "soil suction" - like the one being installed in our basement. As I understand it, a hole is drilled through the slab into the ground. You stick a sealed PVC pipe over the hole and try to pull air from the ground with a fan. This air is vented directly to the outside. Because our basement does not have a porous stone base under the slab -but was built directly on compacted earth, it means we need three holes instead of one. This system should become the conduit for the gas to escape. Hope it works.
At lunch on Tuesday, I walked around with Michael and Todd to determine where blocking and other framing will be needed prior to the electrical rough-in for items to be mounted on the wall like towel racks and toilet paper dispensers. The blocking will provide a screw-able surface and stiffen the wall.
We earlier had discussed a stategy for the mechanical duct around the top of the second floor ceiling - but elected to hold off a final decision until we could be in the space. I'm glad we deferred that as there are a couple tweaks that will make those taller spaces work better. Normally, I would have wanted to minimize the soffit height below the ductwork. However in this case, dropping it in the bedroom to line up with the window bay makes the most sense. It will also provide me a nice place to pocket the shading treatment and LED lights for the window bay. I should also be able to now get the glass panels above the closets between the bedroom and the den - making the exposed beams on the second floor more visible.
A rainstorm is expected on Christmas day. Maybe that will melt some of this snow and let them start working on the siding.








No comments:
Post a Comment