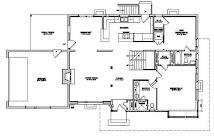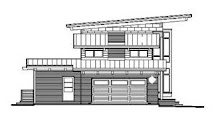 It's the Saturday after Christmas and the 50+ degree rain last night melted most of the snow. The only snow that remains are small piles where the roads were scraped.
It's the Saturday after Christmas and the 50+ degree rain last night melted most of the snow. The only snow that remains are small piles where the roads were scraped.As you can see from the photo, my daughter Ashley decided to get into the house-building business and made me a gingerbread house for Christmas. It's very cute and almost to scale - even simulated the important features such as the beams and windows. I wonder if the contractor will let me make a few late changes - cedar siding to gingerbread and the copper panels to Twizzlers? Probably not.
Today was our electrical walk-through. It was necessarily long (2 1/2 hours) and methodical. I've been anxious about this as I haven't had enough time with Carrie to review the many light fixtures that I've culled through. We also don't have prices from the distributer who will likely be supplying a lot of them. After I revise the fixture list this weekend, I'll be submitting that for the supplier's review.
Our house is not large, but the open/taller spaces provide an opportunity (read: challenge) to play off the architectural character. The upstairs walk-through took well over an hour but it is the hardest space to light since the ceilings are tall and have sloped ceilings and exposed beams. The challenge there is to gently light the ceiling, create a few hot spots on the floor, and wash light across the walls where art is likely to be placed. Doing this without creating a distracting clutter takes some consideration.
I also hesitate inserting any recessed fixtures into the insulated joist space. This would create another thermal break in the insulation and potentially create a condensation issue at the point where the hot fixture meets the cold from the outside. The solution seems to be track lighting dropped from the beams and smaller lights that can be flexed after installation.

The most unusual light fixture we have selected is over the dining room table. Instead of the usual pendant, we have chosen an 8' flexible track with 5 suspended lights. It is by design flexible and must be composed in the field. We'll also use a couple of these lights as pendants over the counter between the dining room and the kitchen.
One thing that has always puzzled me is how a three-way switch gets its name. I probably need to have one of our electrical engineers at work explain. A three-way switch has two switches that each connect to the same light fixture(s). A house will usually have a few of these - most often found in rooms that have a door to the outside. In locating lights and switches during rough framing, you have to figure out how each room will be used and where the furniture will be.
Now that the lighting and electrical is mostly behind us, the electrical sub can now begin wiring rough-in. Next up for me will be to design the stair and various railings. Carrie and I will also need to start selecting bathroom tile, kitchen backsplash, granite countertops, and the stone that will face the fireplace. That will keep us busy for a while.








No comments:
Post a Comment