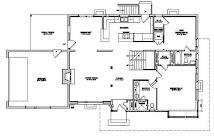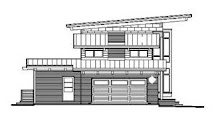There has been a lot of visible progress over the last couple days. The windows and front door are now in place - which give the structure a more recognizable scale. On the inside, much of the framing is up and a temporary stair is set, allowing easier access to the second floor.
Being up on the second level will help me visualize how the lighting might work - particularly in those taller spaces with the exposed beams at the roof-line. Saturday will be our walk-through with the electrical contractor to review the electrical plan. It always amazes me how many things you need to think about to turn on the lights.
It is my desire to keep the lighting out of the ceiling cavity to maximize the effectiveness of the insulation. To do this, we'll be using pendants mounted to the ceiling surface and track suspended from the beams. The track will have lights that can be directed to throw light on the tall wall surfaces or bounce softer light off of the ceiling.
There are many decisions to be made at this point. This weekend, we finalized all of our pluming except for a pedistal sink and a vanity bowl. Today, I looked at 3 samples of finishes on the cedar siding. Up close, there was a noticable difference but from the street two of them seemed very similar. The same thing happened with the finish samples on the glue lam. I decided to use the redder, slightly darker stain on the siding so there will be less contrast with the dark windows frames. The red tint should provide some color too.
With the windows in place and all exterior surfaces insulated and covered with Tyvek, the cedar siding can now go up. That layer will really add some texture to the house. The contractor will start back-priming the cedar boards before they go up. This prime coat will coat the siding in all those areas that aren't visible and protect it from moisture that may get trapped inside the wall.
One other decision was to select the metal roof and metal fascia color - a medium bronze. This was a hard call for me. The roof over the living room and garage are minimally visible from the south so I elected to use a metal pan. Ideally, the material would be copper to match the panels directly under the overhangs. However, the copper will turn to brown within a year so all that expense would be lost on a large area of roof that is minimally visible. The medium bronze will hopefully match the copper once it ages.
At lunch today, I visited a company called Tektonics Design Group which is a creative studio and fabrication shop. They do every kind of design from metal connections to houses. Baskervill has been working with them on some specialty items that are really cool. My thinking is that they will be able to develop my thoughts on the stair and guardrail and then fabricate the items as well.
They will also take a look at bookshelves in the living room and a horizontal cover over the entry door. The bookshelves will be an important feature on this very tall (14') wall. My initial thought is to have them as a 9' "broken" grid of 18" square shelves. Perhaps Tektonics will take my concept to a more interesting solution.
Another detail that I'm getting them to take a look at is a horizontal "blade" of copper that could go above the front door. Because the roof overhang is so high above the entry porch, this item may be useful during a rainstorm from the south. Aesthetically, it will provide a protruding a horizontal line that is counter to the vertical windows that are around it.
I'll post some pictures on Wednesday after a visit at lunch tomorrow. I'm giving a quick tour to a couple co-workers who helped me at various points along the way.
Tuesday, December 15, 2009
Subscribe to:
Post Comments (Atom)








No comments:
Post a Comment