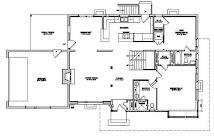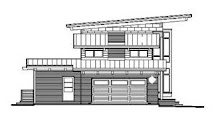Most of the exterior framing was completed this week and the windows are now being put into place. You can now see the final form being revealed. Other items that were done this week are the placement of copper end-caps on the front glue lams and closed-cell sprayed insulation between the furring strips on the front wall. The basement stair and the temporary stair to the second floor will be set on Monday.
I asked the contractor to give me more time to design the stair and rails. These are very visible elements in the design and what I had started earlier just didn't make me happy. With Virginia's 4" rule for railing openings, the vertical pickets were just too opaque and at the balcony further accentuated the vertical character of the living room. They also hinted of a traditional design that was found nowhere else in the house. Instead, I am working on a design that is held up with thin darkly-painted thin metal posts and horizontal rods spaced at 4" centers. Wood will cap the rail.
I'm very happy with the way the glass bay on the front corner breaks up this otherwise flat facade. It appears delicate in contrast to the opaque walls around it - almost floating. This bay is very visible as you come up the steep hill after going under the railroad bridge.

I asked the contractor to give me more time to design the stair and rails. These are very visible elements in the design and what I had started earlier just didn't make me happy. With Virginia's 4" rule for railing openings, the vertical pickets were just too opaque and at the balcony further accentuated the vertical character of the living room. They also hinted of a traditional design that was found nowhere else in the house. Instead, I am working on a design that is held up with thin darkly-painted thin metal posts and horizontal rods spaced at 4" centers. Wood will cap the rail.
I'm very happy with the way the glass bay on the front corner breaks up this otherwise flat facade. It appears delicate in contrast to the opaque walls around it - almost floating. This bay is very visible as you come up the steep hill after going under the railroad bridge.
The windows are from Jeld Wen, have high-performing glass with Low-E coating, and are filled with argon gas. This should be a huge improvement to what was there before.
I can't say that the house is completely designed to be passive solar, but I tried to balance the desire for views, light control, and heat loss. Here is my strategy for controling the sunlight and heat-gain in the house:
1. There is minimal window glazing on the west and north sides. The north side usually would provide the best quality of light, but on this property the north side is highly shaded and faces the neighbor's garage. At least the dense trees and fence help block the cold north winds.
2. The west side of the house where the evening sun is low and hot in the summer also has a limited number of windows. This elevation benefits from a key element of passive solar - deciduous trees. In summer, the large oaks will shade the house from the heat gain that comes from the low sun. In the winter, the leaves are gone and the afternoon light helps heat the house.
3. The south side is usually the key for successful passive solar design. South orientation benefits from a high midday summer sun that is easily shaded by overhangs. In the winter when the sun is much lower, the light can come into windows and heat the interior. Because the long dimension of the old house was running north/south, the best passive opportunities were limited. What I did however was to put some windows with large overhangs over the garage roof. This will bring light deep into the open part of the house - reducing the need for electric lights in the daytime. The south-facing glass at the entry is also shaded from the afternoon sun.
4. The east elevation has a lot of glass - contrary to normal guidelines for passive solar design. All this glass is there to maximize the primary value of the location - the long views of the river. To me, the morning sun on this side is not a big problem since the heat gain is minimal due to the low sun-angle and the very large overhang. Because our house sits so high over the river, we have a direct view of the east horizon. It is a real treat to wake up to the red glow of the morning sunrise.
At some point in the future, I expect to put PV solar panels on the garage roof. They would not be too conspicuous in this location. The orientation is correct and there are no trees in the neighbor's yard to block the sun. The roof angle may be flatter than desired, but when the technology and cost make sense we are ready.







"WHAT FUN TO FOLLOW THE PROGRESS OF YOUR DREAM! YOU HAVE CONSIDERED EVERY DETAIL THAT THE AVERAGE PERSON WOULD NOT EVEN THINK ABOUT...BUT YOU ARE AN ARCHITECT, AREN'T YOU? I WONDER WHAT THE NEIGHBORS ARE SAYING ABOUT THE PROJECT? IT IS REALLY GETTING TO THE POINT WHERE WE CAN REALLY SEE WHAT THE FINAL SHAPES WILL BE.
ReplyDeleteONE QUESTION: WILL THE WINDOWS ON EACH SIDE OF THE CHIMNEY, AT THE GARAGE ROOF, BE JUST FROM THE GARAGE TOP ROOF LINE AND UP?"
Yes dad. The windows on either side of the chimney are a way to get some light up high into that large volume of the living room. There are decent overhangs over these windows on that south side to block the hot summer sun.
ReplyDeleteI hear that there is some buzz about it. Though it doesn't fit the mold of the typical Westover Hills house, it should not stand out too much on our architecturally diverse street. Once all the finishes are in place, I hope they will think it is a thoughtful addition to the neighborhood.